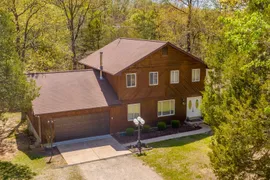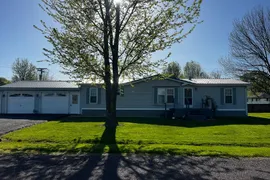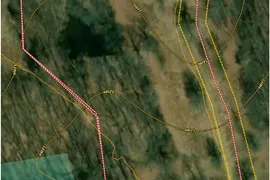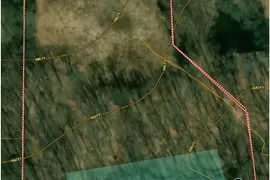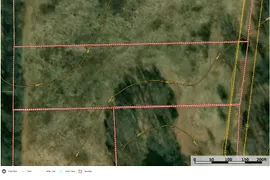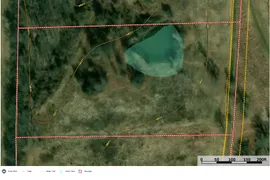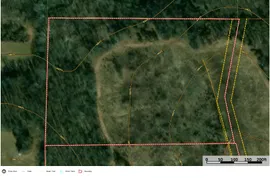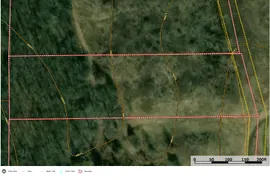Downloads
Share
104 Horse Shoe Lane
Elsberry
, MO 6334
Property Highlights:
- Custom Home on 2.6 +/- acres
- New Metal Shed 32×50 (includes lean-to)
- Located on Paved Road
- Finished Basement with Rec Room and Wet Bar
- Formal Dining
- Above Ground Pool with New Deck and Concrete Patio
- Fire Pit
- Elsberry Schools
Welcome home! This custom ranch style home boasts 1,816 square feet on the main level, offering a 3 bed / 2 bath setup. The main living area showcases a vaulted ceiling with an open floor plan that flows into an eat-in kitchen island plus a separate formal dining room! The laundry room is very spacious and is set up with a sink/countertop and cabinets for storage. The master bath has a jet tub wrapped in tile, double sink, separate shower, and walk-in closet.
The lower level is mostly finished (1,700 feet) with a large rec room area and wet bar. Also on the lower level is a full bath, a room to sleep in, and an office area. Out back you will find a new fire pit, concrete patio, and deck to relax at the above ground pool. A deck overlooks the patio and pool from the main level. New metal shed 32×36 with concrete floor and an additional 14-foot lean-to space.
Call today if you are looking to move into a nice neighborhood in Elsberry School District! Great location!
For more information or to schedule a PRIVATE showing, contact Joe Ogden (636) 358-3567


